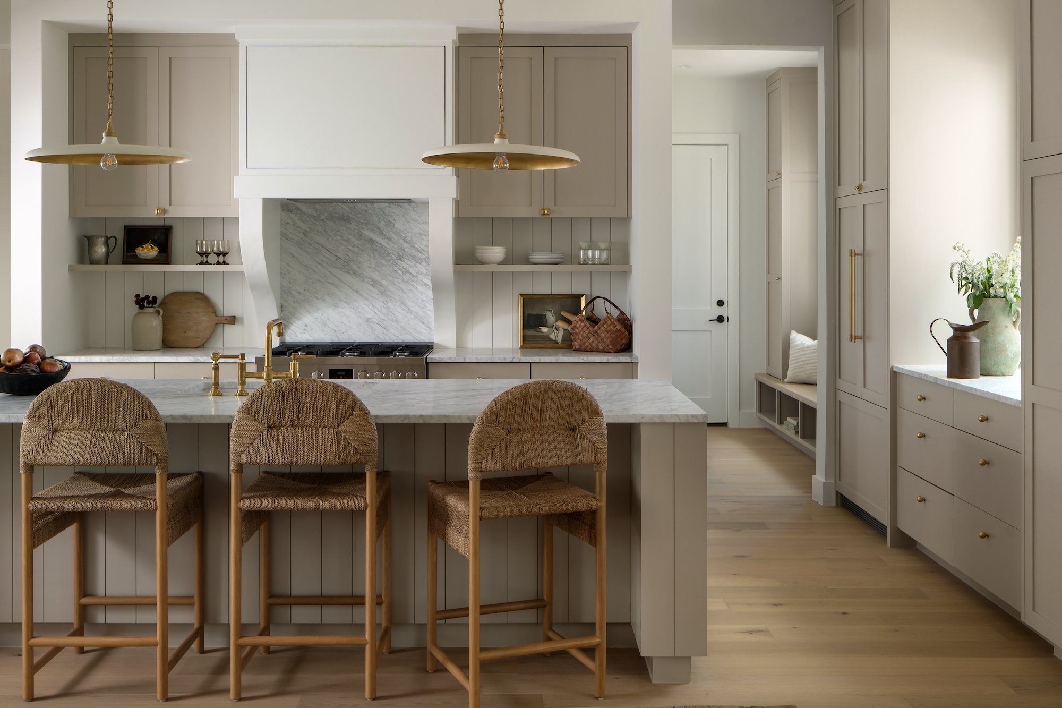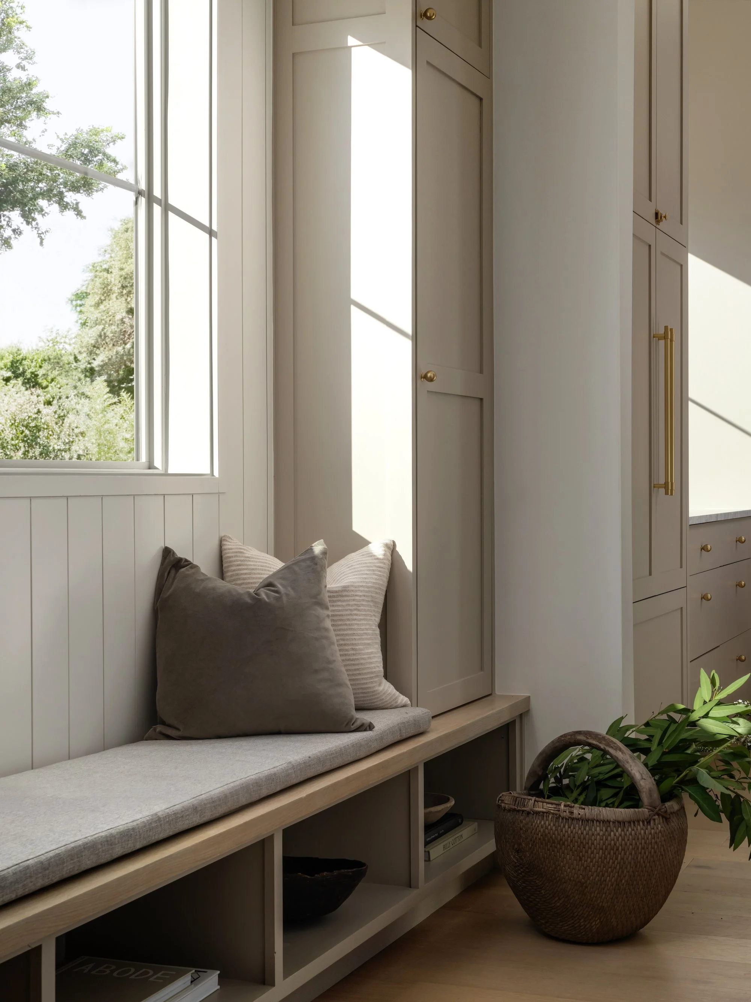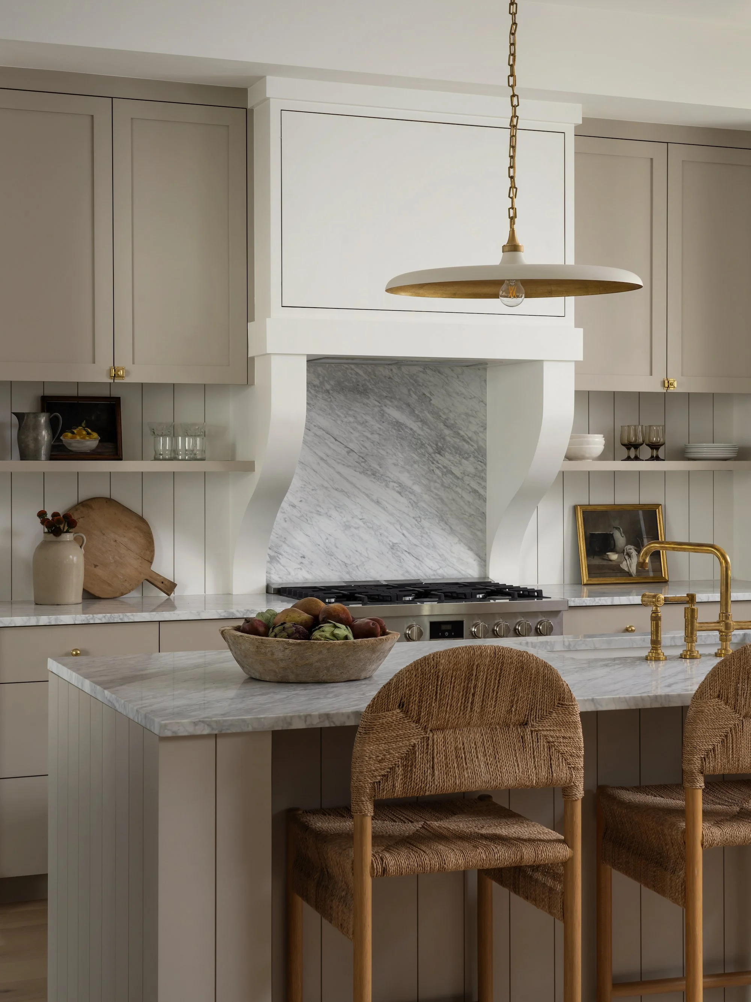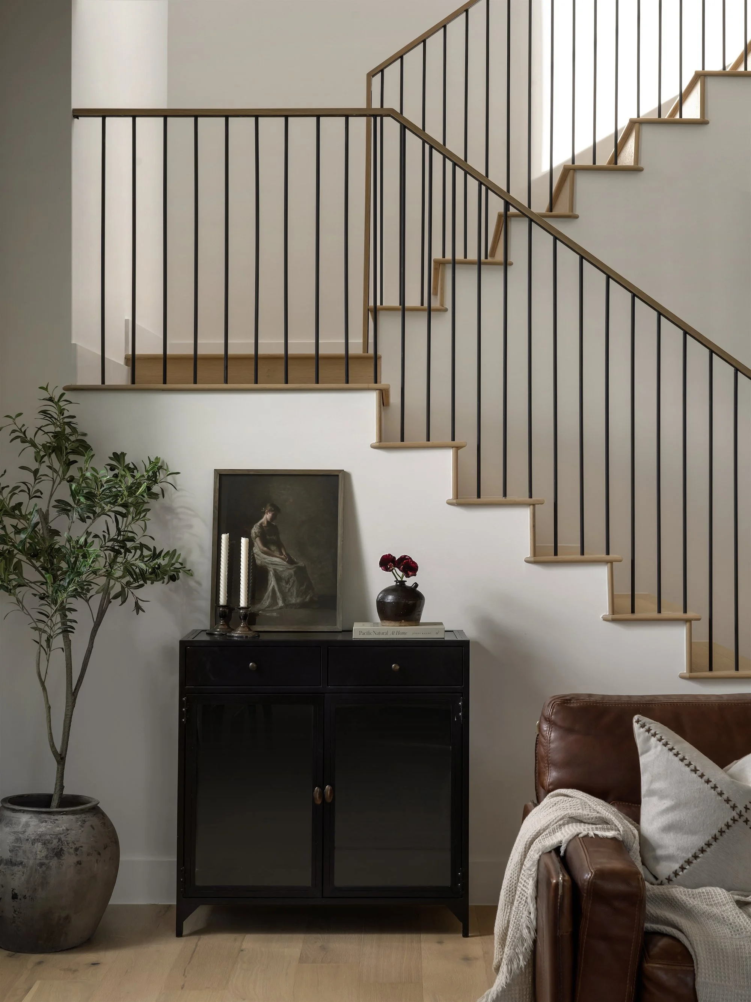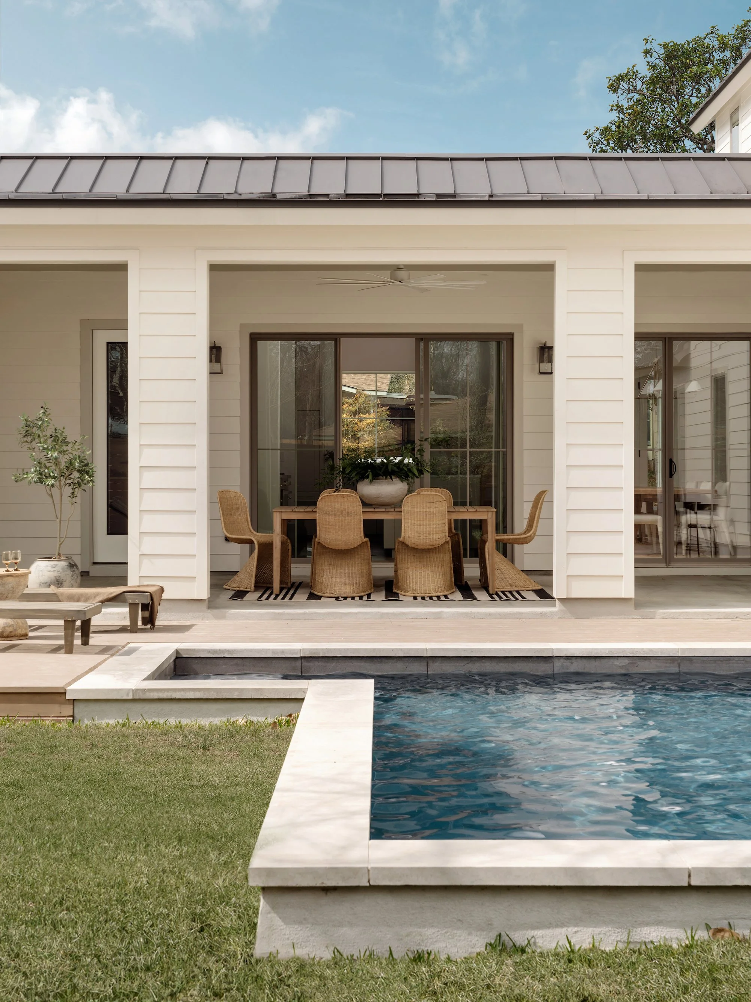Everglade Project Reveal
A modern cottage designed by Cedar & Oak.
See the listing here!
When designing the Everglade Project, Lauren hoped to move away from the “modern farmhouse” trend and embrace the idea of “modern cottage.” Instead of horizontal shiplap, we opted for beadboard and vertical tongue-and-groove wall detailing. Instead of an all-white color palette, we incorporated warm taupe and soft grey paint colors. Instead of cool metal finishes such as matte black or chrome, we selected unlaquered brass, oil rubbed bronze, and polished nickel finishes that would age beautifully over time. Each design selection was made to intentionally create the feeling of a warm, inviting, easy-to-embrace cottage with all the luxuries and functionality of a modern new build.
When you walk into the home, you’re greeted with an open-concept floorplan that connects the entry, dining room, living room, and kitchen. One of the first things you will see is the back wall of windows and glass doors that lead out to the patio and pool area. The large slider door and oversized windows allow an abundance of natural light to flood into the first floor from all directions—creating beautiful shadows and reflections that play with the texture of the handmade plaster fireplace and the warm walls (painted Benjamin Moore’s “Cloud White.”)
In the kitchen, one of our favorite design details is the unlaquered brass bridge faucet from Rohl. The traditional bridge shape and the raw brass material add a classic touch to the cottage’s kitchen. Other more traditional elements, such as the tongue-and-groove detailing, latch cupboard hardware, and taupe cabinets (painted Benjamin Moore’s “Stone Hearth”) are beautifully balanced with the modern pendant lights from Stoffer Home.
The shape of the range hood sets the tone for unique curvature and soft arches, a design element that is repeated throughout the home.
The back of the house features a first-floor primary suite that acts as a private escape for the homeowner. In the primary suite, Lauren chose to create visual interest through various forms of texture. The primary bedroom boasts a tall vaulted ceiling, uniquely detailed with tongue-and-groove and beams. This tongue-and-groove detailing continues through an accent wall in the primary bath, mirroring the texture and visual interest created through the arched shower entry and the glossy zellige tile.
Additionally, the primary bedroom includes a slider wall that allows the homeowner private access to the plunge pool and backyard. These sliders display the most enticing morning light and can be left open on a beautiful Austin day.
The stairwell to the second story balances modern design and a classic, inviting cottage aesthetic. The thin black spindles and clean lines of the handrail add a contemporary touch. As you make your way up the stairs to the second story, you can find an additional three bedrooms, a full bathroom with two integrated sinks, and a laundry room.
The outdoor area is truly an oasis for the homeowners. The large open-air space includes a covered patio, an outdoor kitchen, a plunge pool, and a sundeck—all of which can be fully enjoyed as an entertainment space, a place to casually unwind with friends and family, or a peaceful location for your morning coffee.
PHOTOGRAPHER: Chase Daniel



